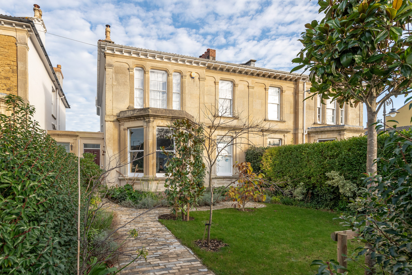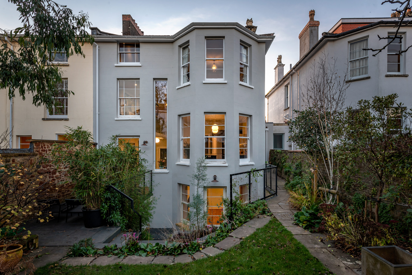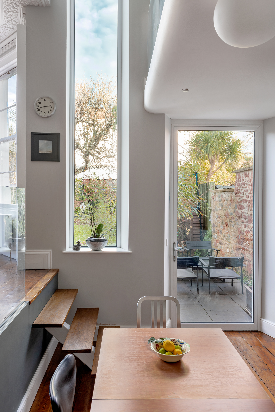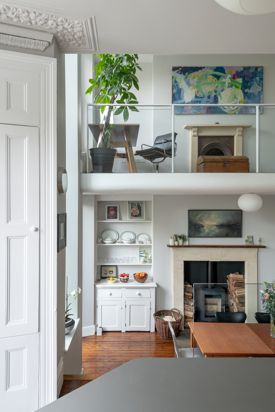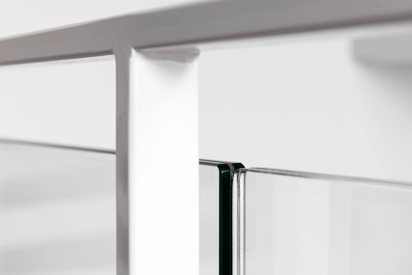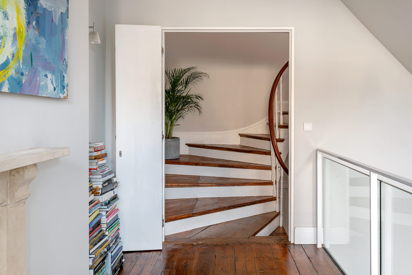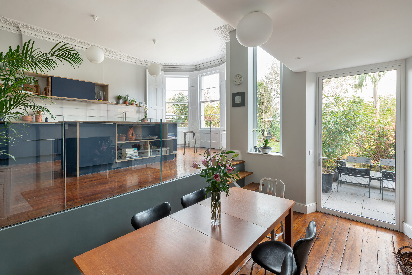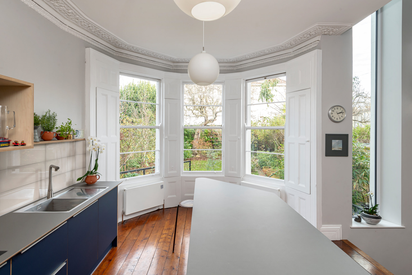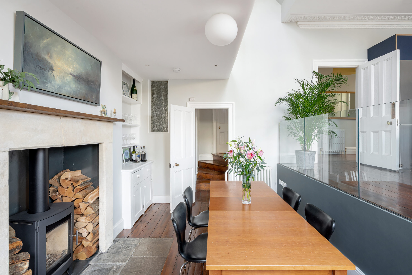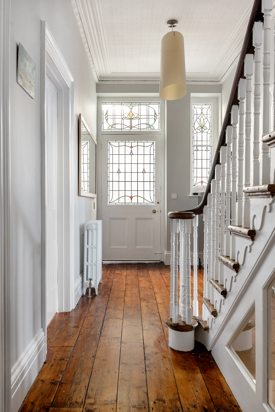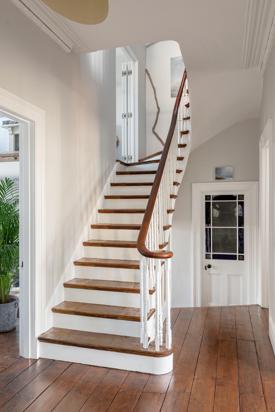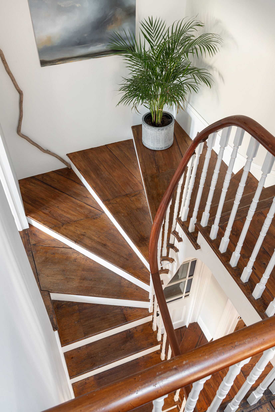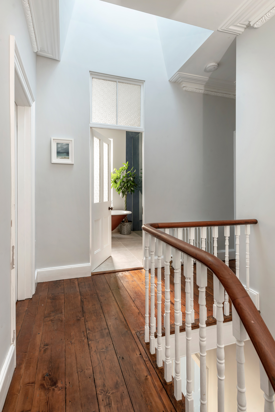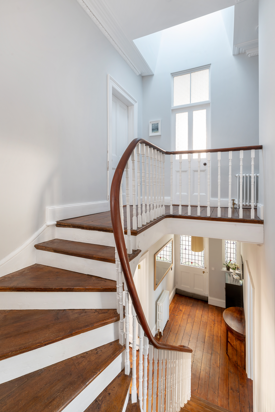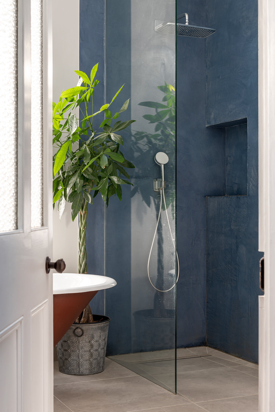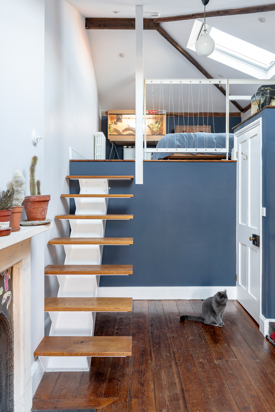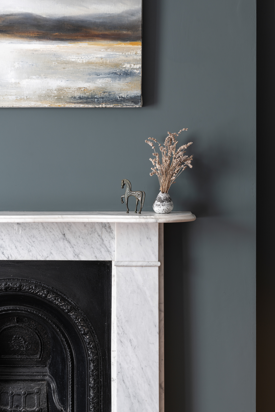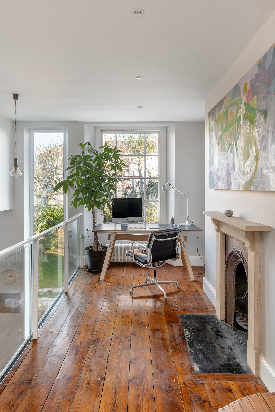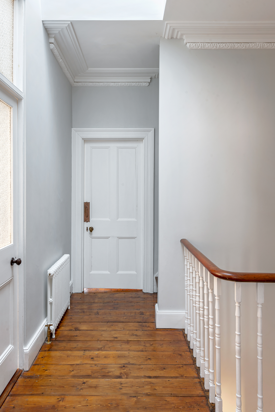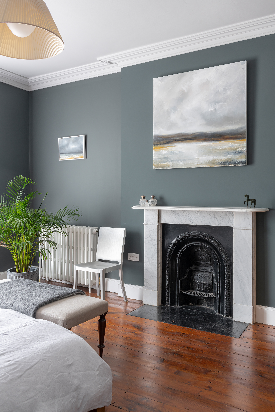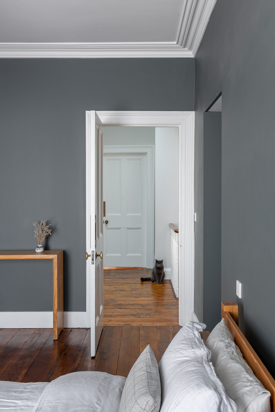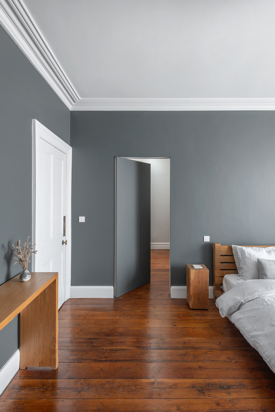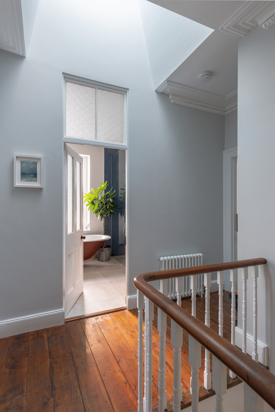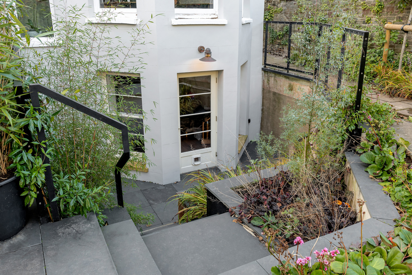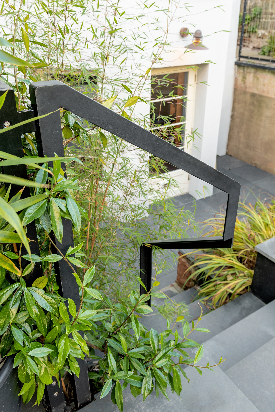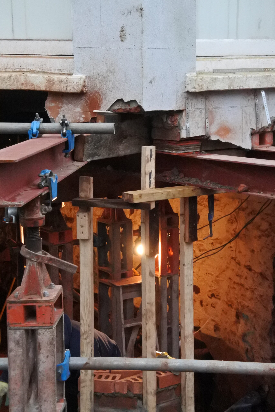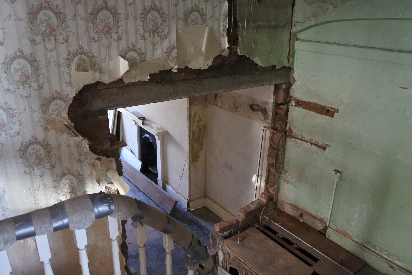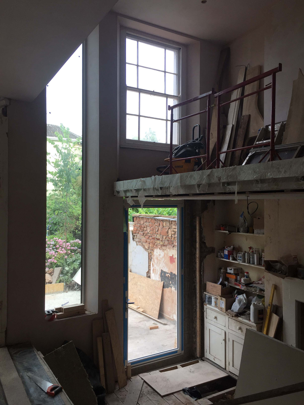
Elgin
The proposed works seek to sensitively reconfigure the interior of this handsome Victorian residence and improve connections between the house and gardens to better accommodate modern family life.
The house is understood to have been built c.1866 and is a mid-Victorian, semi-detached villa of heavy masonry construction with limestone ashlar facings and is a ‘character building’ within a conservation area.
We reconfigured the interior to create improved connections between the stepped levels typically found at the rear of the ‘Bristol Villa’ typology. Further work was undertaken to increase the basement ceiling height and improve the connection between the interior living space and the rear garden at both ground floor and basement levels.
The building is a 'Smart Home' incorporating a 'Loxone' home automation mini-server, and also endeavors to reduce the capital heating and water costs by way of a solar thermal installation and rainwater harvesting. The proposed works also include the design of bespoke fixtures and fittings, a garden room and landscaping including rammed earth retaining walls.
Client
Private
Location
Bristol
Status
Complete
Specifics
Conservation Area
Basement Extension
Team
Structural Engineer: KB2
Contractor: Madden & Rose
Photography: Pete Helme
Drawings
Process
Basement Works
Internal Opening Up
Full-Height Window
310studio
Brightbow Workspace
60 - 62 Bedminster Parade
Bristol BS3 4HL
studio@3-10.studio
+44 0117 223 0078

© 2025 - 310studio
